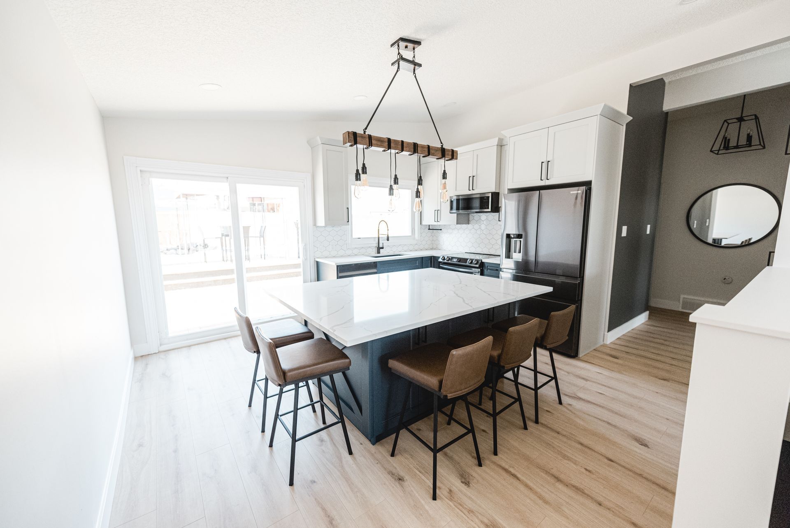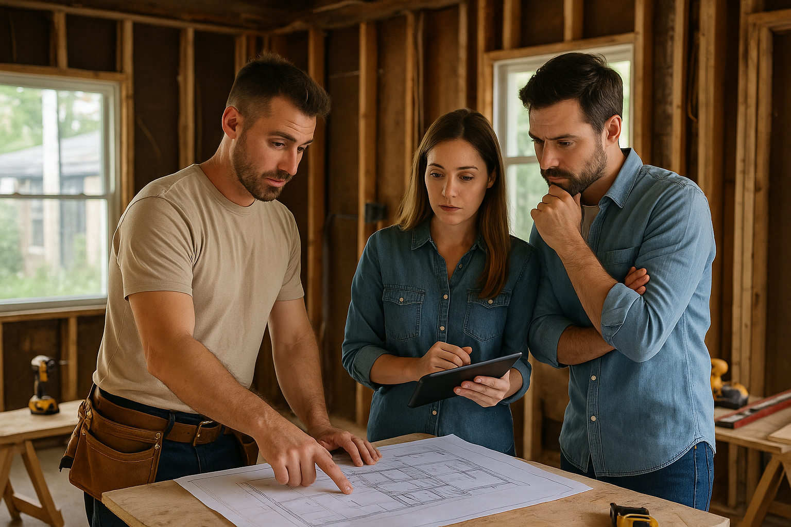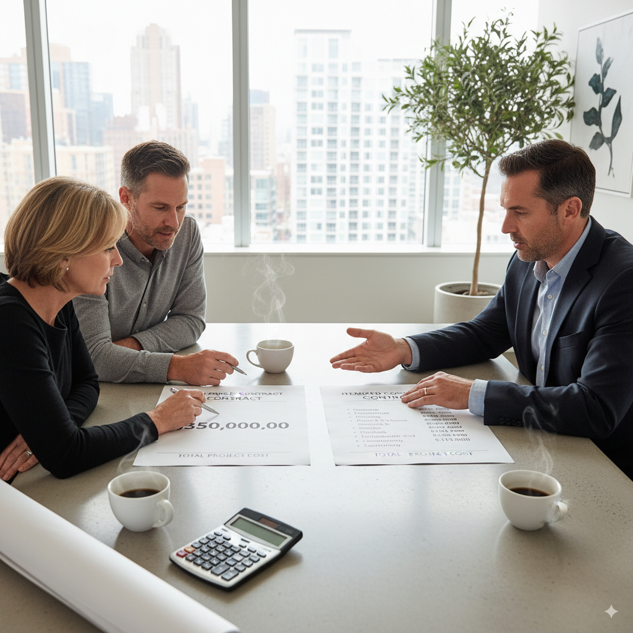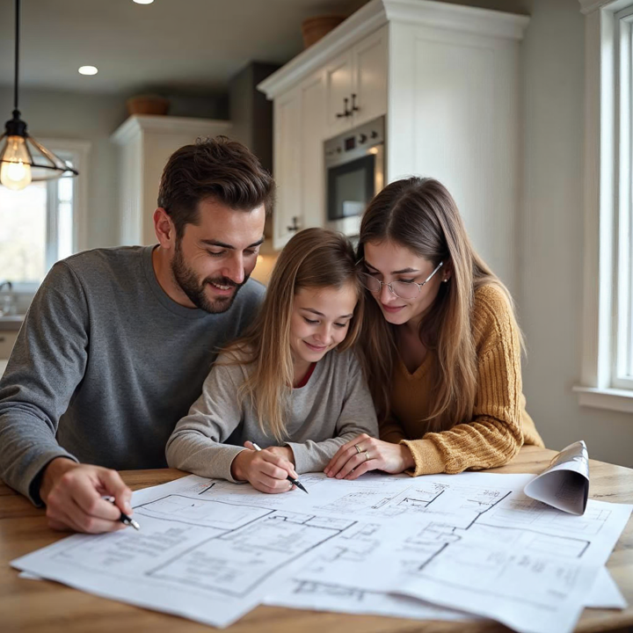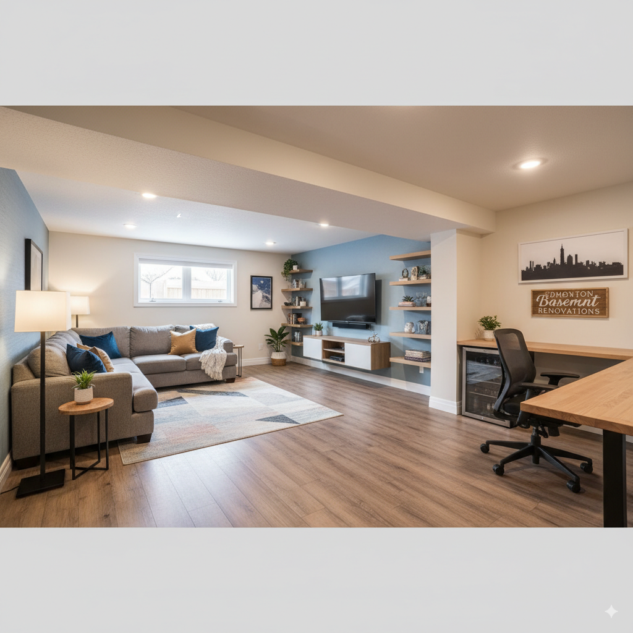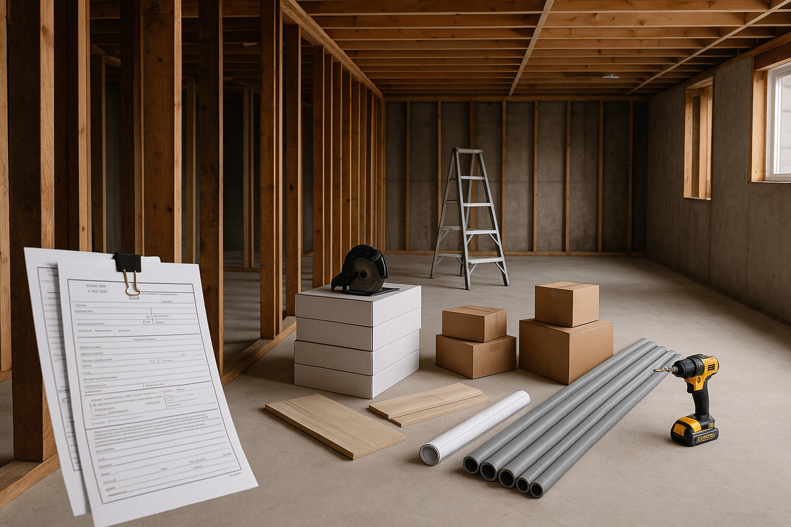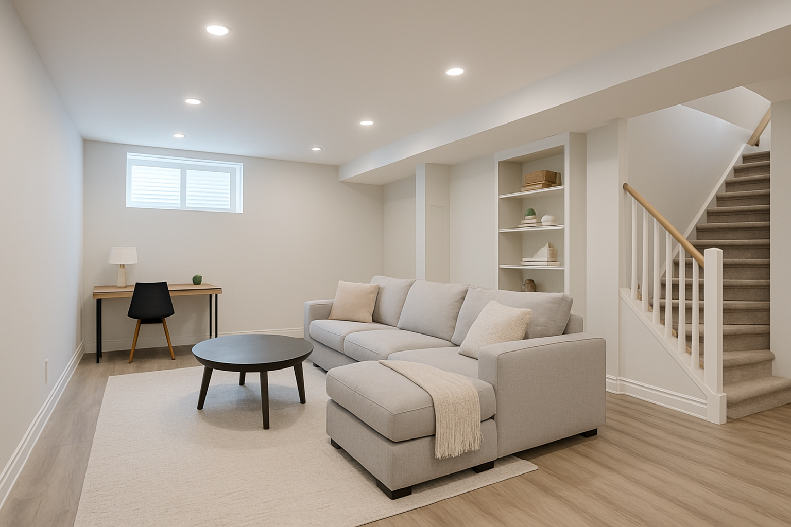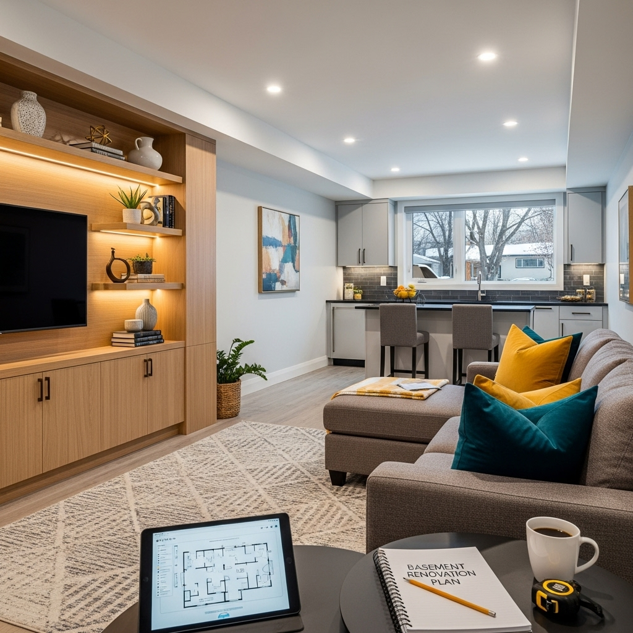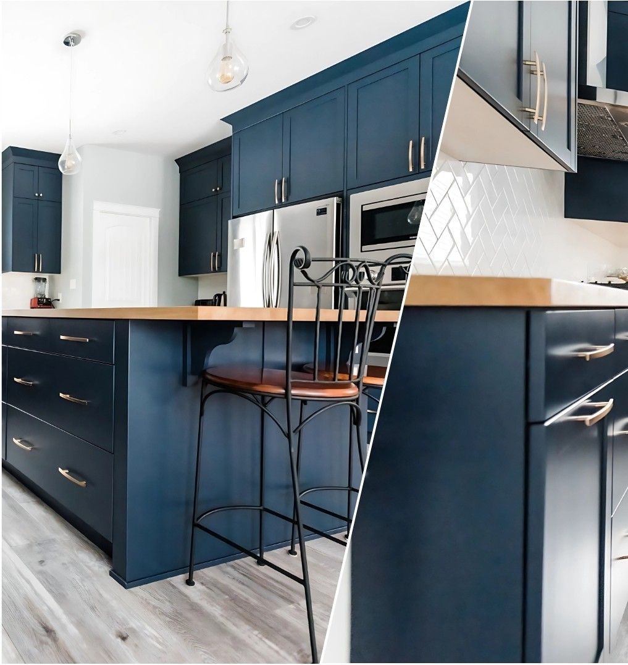Smart Design, Smarter Investment: How to Future-Proof Your Renovation
Renovating a home is a significant investment. And while it’s easy to focus on how things will look once the work is done, the more important question is how well those choices will hold up over time.
A well-planned renovation should serve your needs now and continue to work years from now without requiring constant updates or costly adjustments. That’s where future-proofing comes in. It’s about making smart decisions today that protect your investment and improve how the space functions well into the future.
At Nuvo, we guide clients through this process by focusing on what matters most: quality, adaptability, efficiency, and long-term value.
Build for durability, not trend cycles
Every project involves design choices, and it’s easy to be influenced by what’s current. But trends move quickly. What feels fresh today might feel dated five years from now, and replacing poorly chosen finishes often costs more than selecting the right materials up front.
Future-proofing starts with knowing where to invest. That might mean choosing flooring that wears well, cabinetry built to last, or fixtures that won’t need replacing any time soon. These aren’t just aesthetic decisions. They’re structural ones that impact how a space performs over time.
At Nuvo, we help clients understand the difference between what’s popular and what’s practical. That balance is where real value lives.
Design with flexibility in mind
A renovation should reflect how you live now, but it also needs to leave room for change. Spaces that feel functional today can become limiting if they’re built too specifically, without room to evolve.
We encourage clients to think about how their needs might shift. Maybe it’s a growing family, the option to work from home more often, or simply wanting a space that can do more without needing to be completely reworked.
That might look like creating storage that can be repurposed, choosing layouts that allow for furniture to move and change, or building in zones that give the home room to adapt.
When flexibility is part of the plan from the start, it reduces the need for future renovations and adds to the overall longevity of the design.
Plan for energy efficiency and low-maintenance living
Technology is changing how homes function, from lighting and climate control to security and automation. While you may not want to install every smart feature today, it’s worth planning for what could come next.
That can be as simple as running conduit for future wiring, adding access panels, or leaving space in key areas for system upgrades. These small decisions during construction can make future improvements easier and less disruptive.
We help clients think ahead without overcomplicating the design. It’s not about chasing trends. It’s about creating a home that can evolve, whether that means integrating smart home systems, installing electric vehicle chargers, or upgrading infrastructure down the road.
Future value starts with the decisions you make today
A renovation should feel like a good investment both now and years from now. That comes down to more than just what looks good. It’s about how the space functions, how it holds up, and how well it adapts over time.
At Nuvo, we help clients make choices with long-term value in mind. Whether it’s the materials, the layout, or the systems behind the walls, we plan for how your home should work today and how it might need to grow in the future.
If you’re thinking about a renovation, we’d be happy to walk you through the process and help you plan for what comes next.

